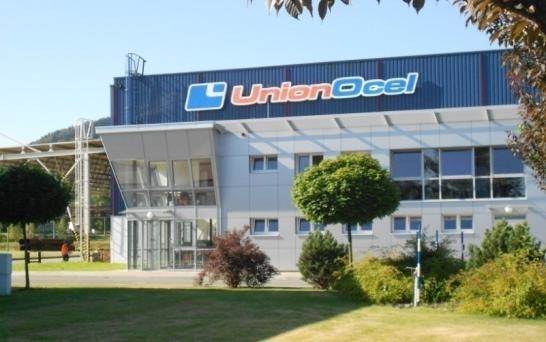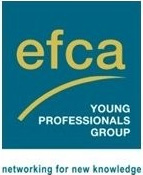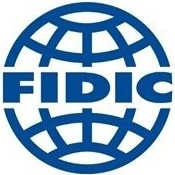Additional Building of Sanitary Facility, Plant Union Ocel, s.r.o.
The project addresses additional building to the existing two-level building with a flat roof. The existing building of the size of 31.0 m x 8.5 m and height 6.85 m that is closely connected to the current production hall will be extended by the additional building of the size of 17. 9 m x 8.5 m on the northwest side, and by the additional building of the size of 21.8 m x 8.5 m on the southeast side. The both additional buildings are of the same height as the currently existing building. The newly built unit will be uniformed by a preset ventilated façade provided with sheet metal lining, end parts of the additional buildings will be glass fronted. A metal sun shading structure will be situated along the whole attic periphery.
| CLIENT: | STAMONT – POZEMNÍ STAVITELSTVÍ s.r.o. |
| PROJECT IMPLEMENTATION: | 2012 – 2013 |
Rozsah prací:
- Building execution documentation;
- Author ´s supervision providing;
- As-built documentation of the building.







