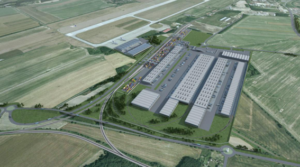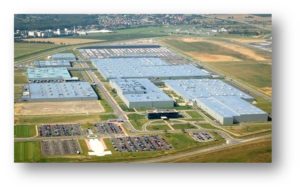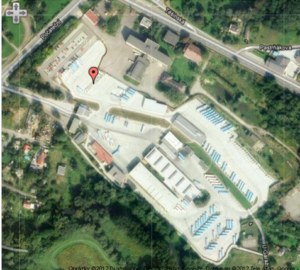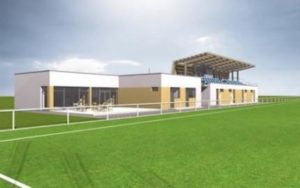News
Completion of the Main Cycle Track Ostrava – Beskydy – Vratimov – Sviadnov Section
The cycle track is connected to existing sections in Vratimov and Sviadnov. The suggested track length is 8 km, width 3 m; new road, traffic signs, rest zones, and other related equipment.
| CLIENT: | Region of Silesian Gate, group of municipalities |
| PROJECT IMPLEMENTATION: | 2010 |
WORK SCOPE:
Feasibility Study and technical study, Environment Impact Assessment documentation (EIA), planning permit documentation including an alternative route design, building permit documentation, and application for a grant to be allocated from the Regional Operation Program
Railway Cargo Ostrava Mošnov
| CLIENT: | HB REAVIS a.s. KANIA, a.s. |
| PROJECT IMPLEMENTATION: | 2010, 2012 |
WORK SCOPE:
Planning permit documentation and completion of a building permit documentation for Phase 1 for a container terminal, Logistic Halls 1, 2, hall comprising cranes, rail tracks B, C and D, road logistic halls, parking and pavements, access, service and supply roads, engineering networks, fencing, final shaping and gardening, protective measures, and other building works and process equipments needed for operation of individual logistic warehouse parts.
Building of the Car Assembly Hall for Hyundai H, Nošovice Hyundai Project
| CLIENT: | Hyundai Motor Manufacturing Czech, s.r.o. Takenaka Europe GmbH |
| PROJECT IMPLEMENTATION: | 2006 – 2010 |
WORK SCOPE:
A general designer of the design documentation for the building of a car assembly hall including transport connection, bridge, parking areas, lay-by zones, pavements, outdoor engineering networks and infrastructure, coordination of a whole plant building development.
Planning permit documentation;
Building permit documentation;
Execution documentation.
Extended Místecká Road in Ostrava
| KLIENT: | Municipality of Ostrava |
| REALIZACE PROJEKTU: | 1997 |
WORK SCOPE:
- Planning permit documentation for specified road and bridge constructions.
Transport Terminal Hranečník
| CLIENT: | Dopravní podnik Ostrava, a.s. |
| PROJECT IMPLEMENTATION: | 2004, 2009 |
WORK SCOPE:
This covers the building of a transport terminal at the area bordered by the Těšínská, Počáteční roads, and tramway route of Dopravní podnik Ostrava. We prepared a design documentation for a building permit for building works Vozovka – main routes, Tramway route (substructure), Tramway route (superstructure), Relaying of traction columns, Traction column trolleybus line, and process equipments SSZ of the crossing of Těšínská x Počáteční roads.
I/57 Semetín – Bystřička, 2nd Building – Completion of a Design Documentation of the Playground Relocation
| CLIENT: | Directorate of Roads and Highways of the Czech Republic, Zlín Business Unit |
| PROJECT IMPLEMENTATION: | 2010 |
WORK SCOPE:
Completion of a planning permit documentation for the building work SO 750 Relocation of the Football Playground . This covered building of a new playground including backgrounds that will be liquidated due to building of the building work SO 101 Relaying of Road I/57 in km approx. 6.700, and estimation of building cost. A new football playground site is a part of the locality development plan of the municipality of Jablůnka – a respective architectonic study was completed.
Subway under I./11 in Bystřice nad Olší
| CLIENT: | Municipality of Bystřice nad Olší |
| PROJECT IMPLEMENTATION: | 2003 |
WORK SCOPE:
Completion of a single phase planning and building permit documentation including site and altimetric layout. It covers a subway for pedestrians and cyclists including related pavements, supporting walls and modification in the earth body.










